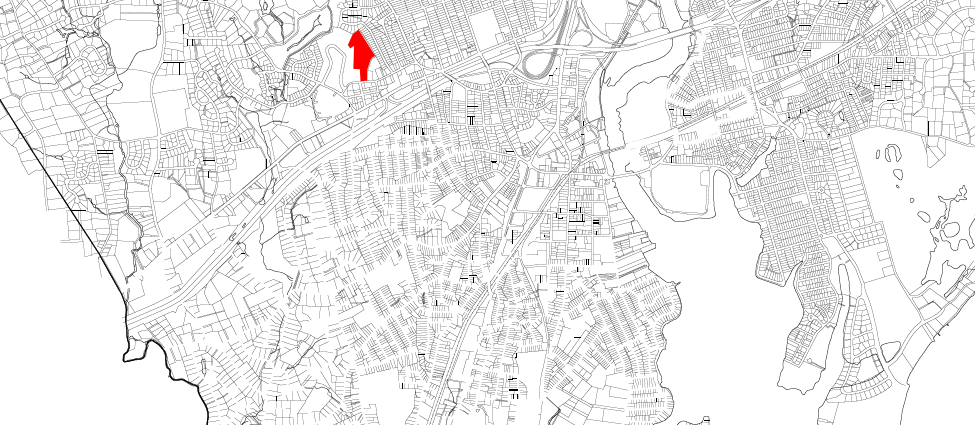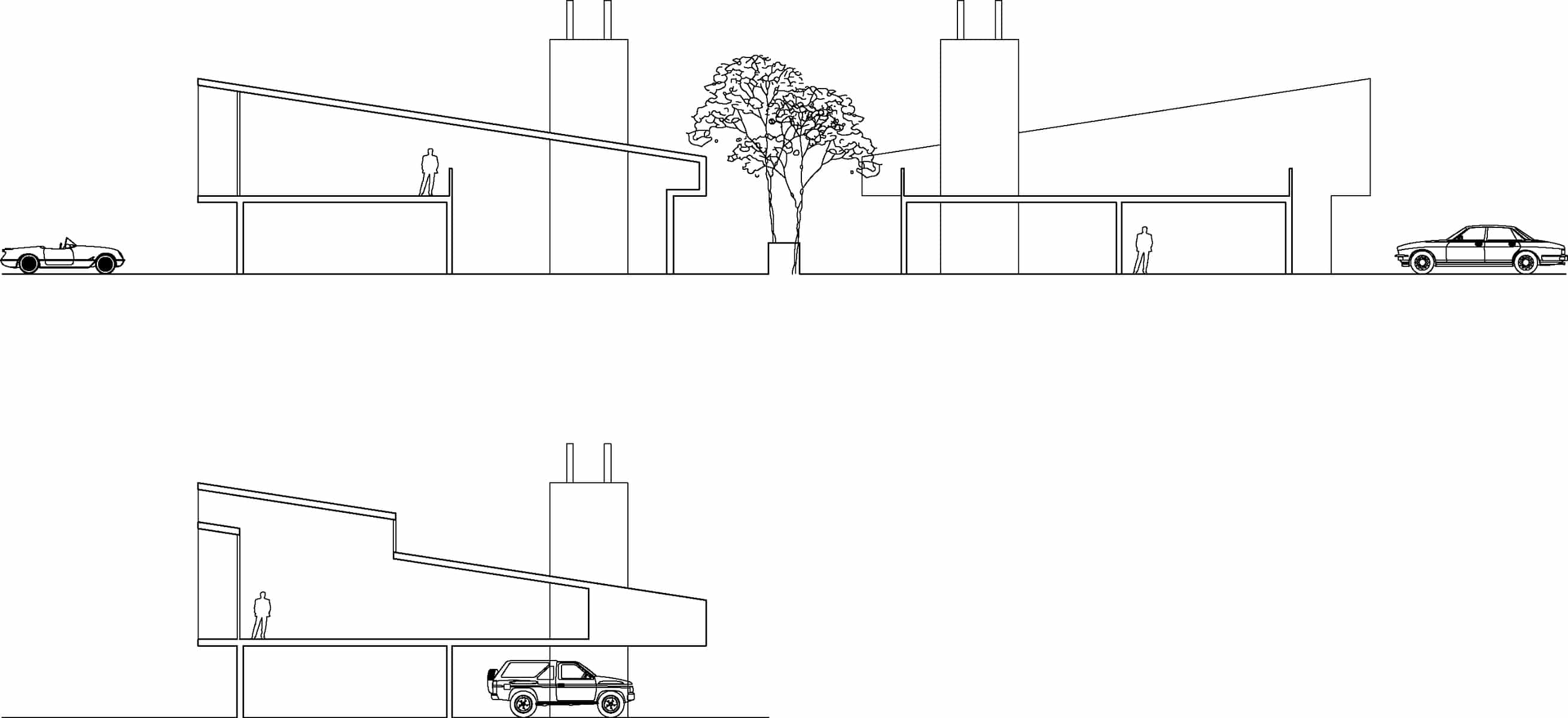
Norwalk Master Plan Norwalk CT Housing Authority of the City of Norwalk 85 Housing Units
The City of Norwalk sponsored an open call for design proposals on an infill parcel of land within an existing residential suburban community. The site constraints opted for a single point of entry into the designated housing complex from an access road towards the east. The program required the development of semi attached housing units with the required parking and a community facility. The design intent proposed a cluster of housing on a curved corridor. The pathway serves as a main circulation route which connects the segmented housing clusters. Parking spaces are zoned within the north and south portion of the site limits. The community facilities are placed adjacent to the parking zones for direct access.

2 Beechtree Lane Bronxville NY 10708 | 646.783.2408 | info@rgitect.com
2 Beechtree Lane Bronxville NY 10708 | 646.783.2408 | info@rgitect.com
@Copyright 2024 RGITECT
@Copyright 2024 RGITECT