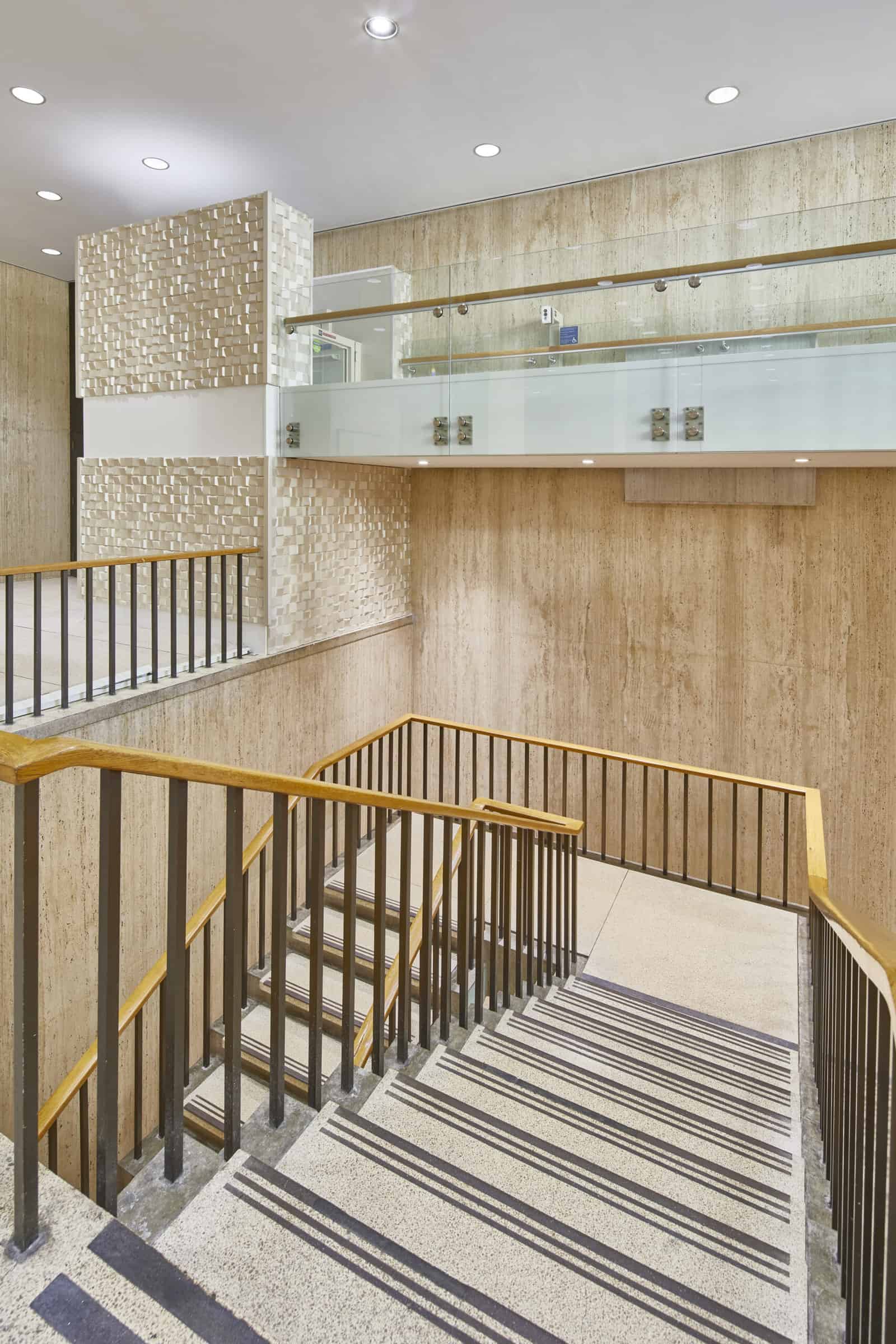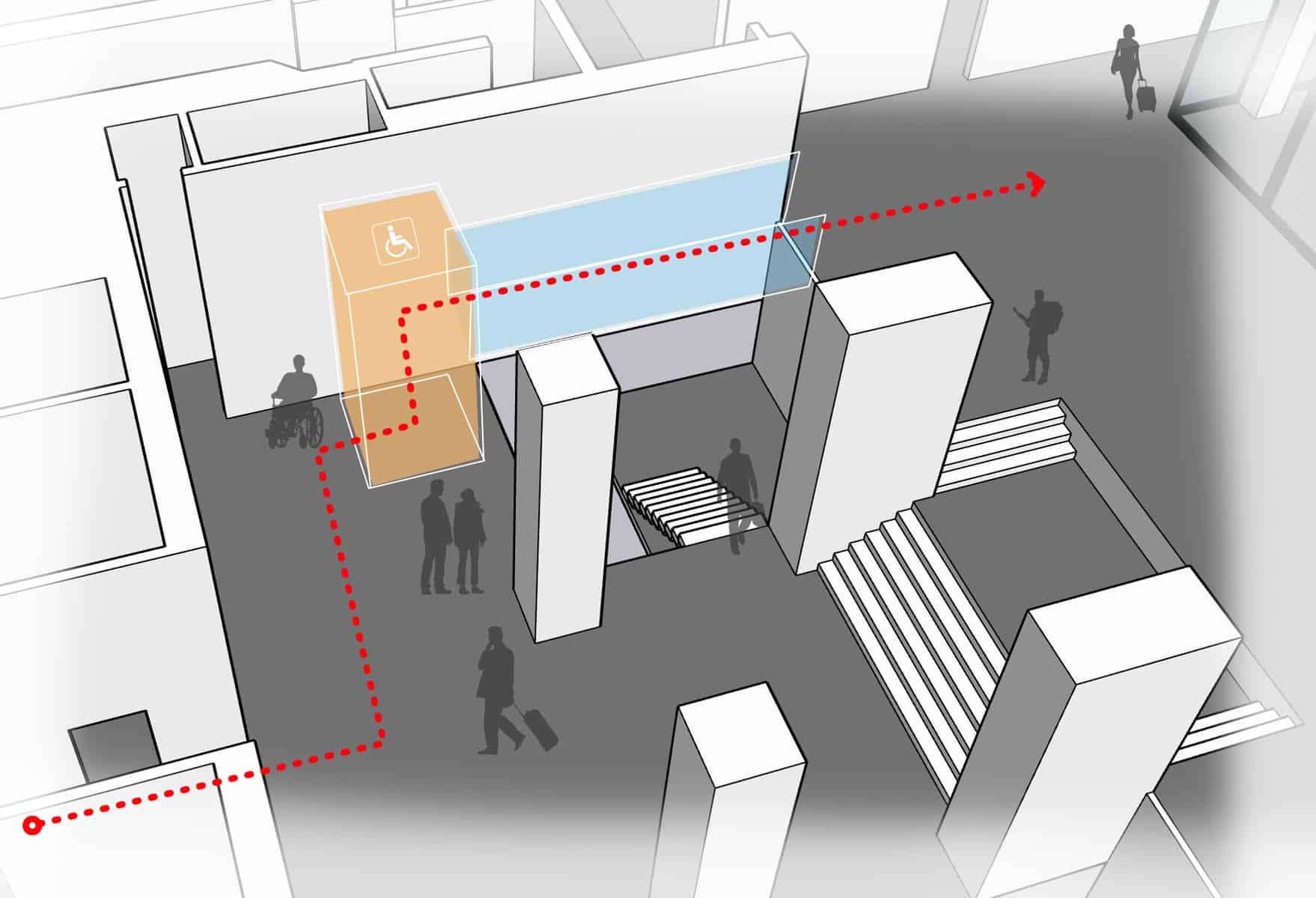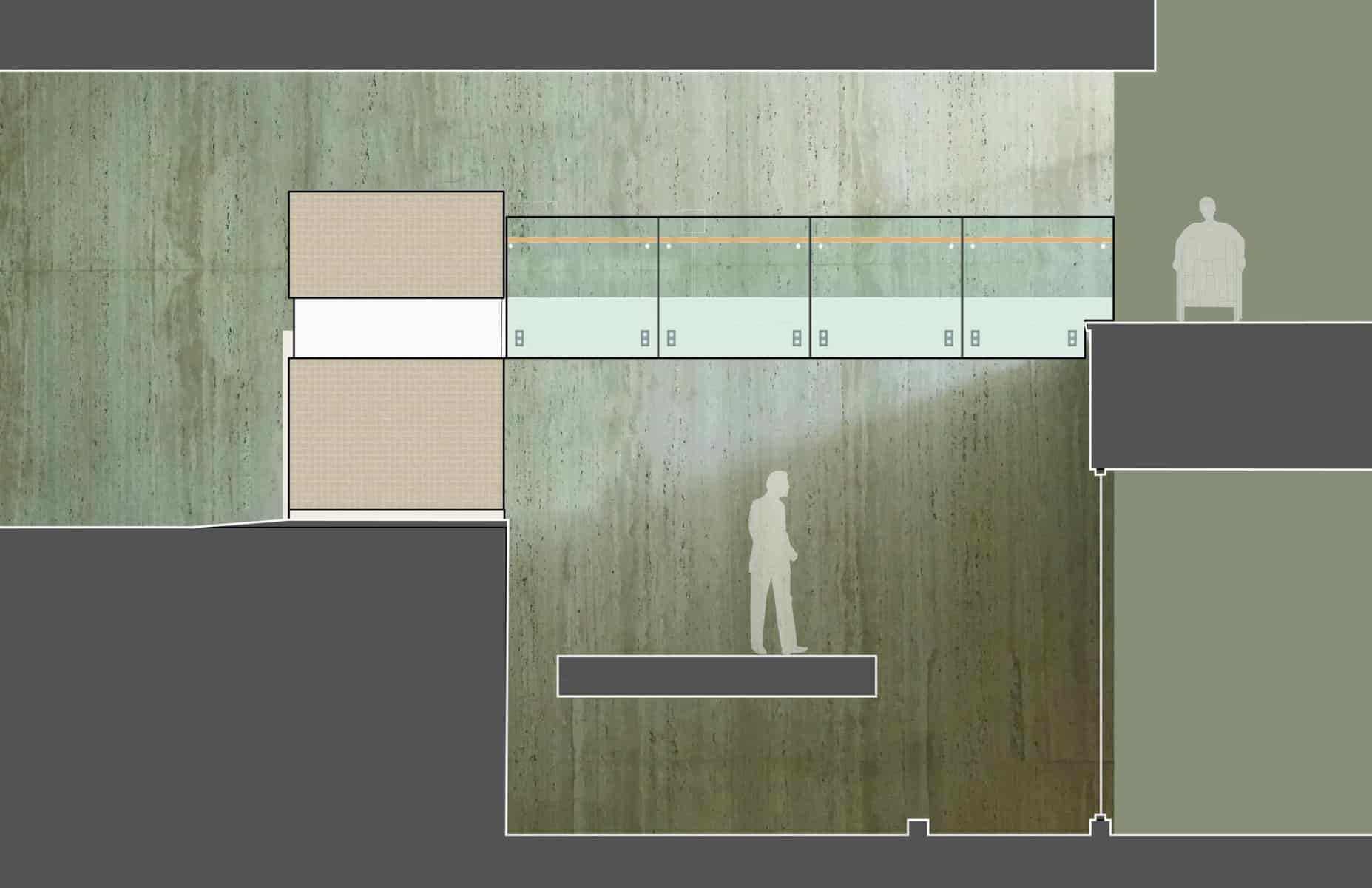
New York, NY Columbia University 800 SF
Structural: Ashok Parasharami PE
MEP Engineers: Lizardos Engineering
The lift was strategically integrated to mimic the massive stone cladded columns within the lobby. The bridge is composed of glass balustrades and wood handrails to maintain the consistency and transparency of the space as a whole. The lift acts like a chameleon masking its color, yet the skin to the lift is made of a series of shapes at various angles which helps distribute light and display a gradient of shades and tones. The speckle patterns compliment the mosaic frames from the far east that currently hang on the opposite wall. In 2022, this project recieved an Award Citation from the American Institute of Architects- Westcheter & Hudson Valley Chapter.


2 Beechtree Lane Bronxville NY 10708 | 646.783.2408 | [email protected]
2 Beechtree Lane Bronxville NY 10708 | 646.783.2408 | [email protected]
@Copyright 2024 RGITECT
@Copyright 2024 RGITECT