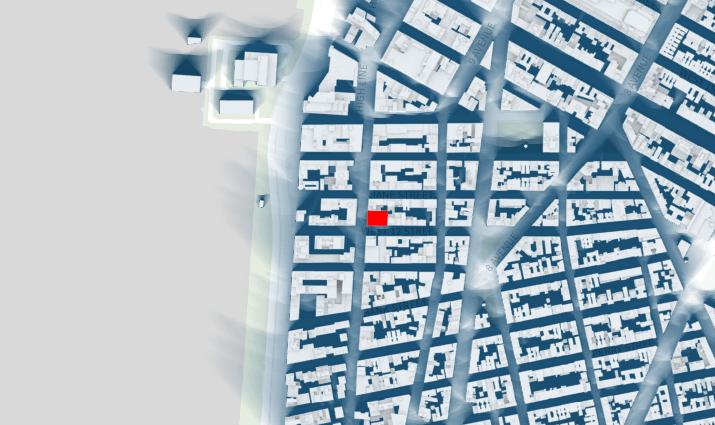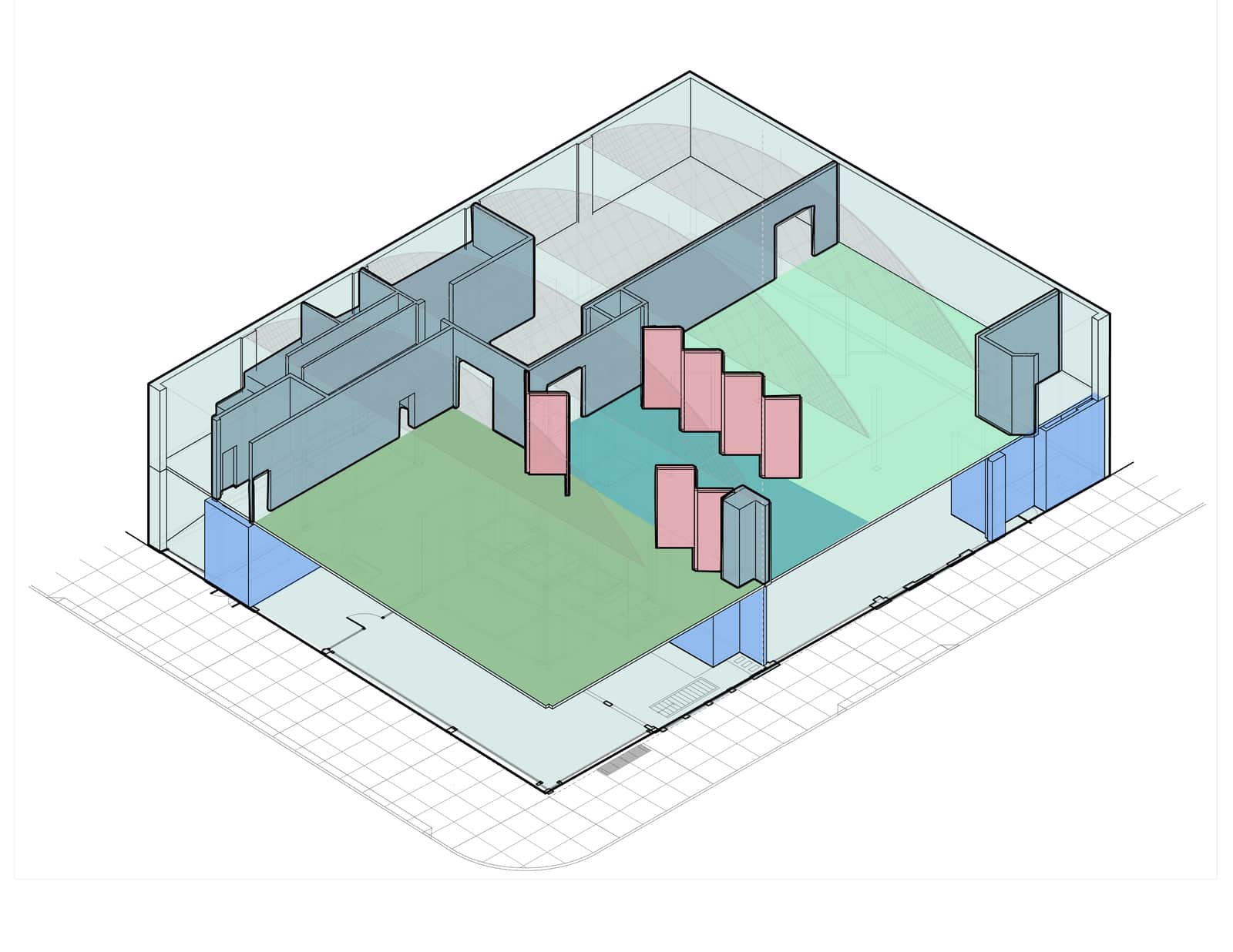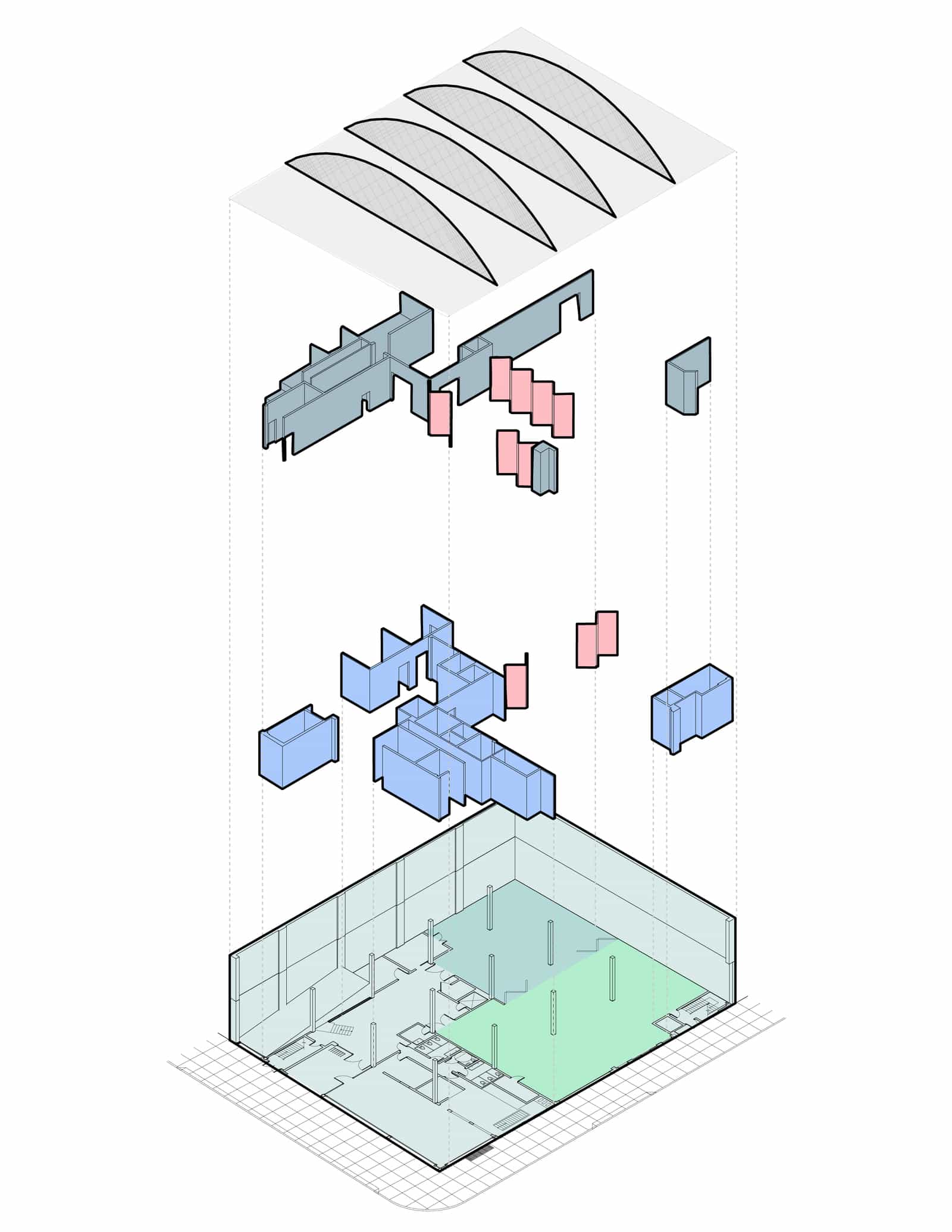
Industria: West Village New York, NY Industria Superstudio 12,000 SF
Structural Engineer: Silman
FA Engineer: New York Engineers
This project encompassed the modification of the existing spaces located in a two-story facility two blocks South of the High Line and the Whitney Museum. This building was formally a parking garage structure that was reutilized as a photograph studio with supporting amenities. The space program requires the planning flexibility to modify the interior configuration for various exhibiting venues. The project resulted to maximizing the interior floor plate to admit natural daylight from the building perimeter window and skylights above. The space enables a variation of program venues to be efficiently constructed and demobilized.
This project has obtained approval form the New York City Landmarks Commission.


2 Beechtree Lane Bronxville NY 10708 | 646.783.2408 | [email protected]
2 Beechtree Lane Bronxville NY 10708 | 646.783.2408 | [email protected]
@Copyright 2024 RGITECT
@Copyright 2024 RGITECT